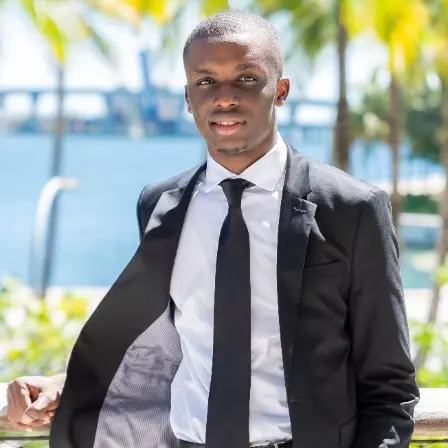$1,250,000
$1,350,000
7.4%For more information regarding the value of a property, please contact us for a free consultation.
10201 SW 40th St Davie, FL 33328
5 Beds
3 Baths
3,300 SqFt
Key Details
Sold Price $1,250,000
Property Type Single Family Home
Sub Type Single Family Residence
Listing Status Sold
Purchase Type For Sale
Square Footage 3,300 sqft
Price per Sqft $378
Subdivision Royal Palm Trail
MLS Listing ID A11824110
Sold Date 09/05/25
Style Detached,One Story
Bedrooms 5
Full Baths 3
HOA Y/N No
Year Built 1989
Annual Tax Amount $11,042
Tax Year 2024
Contingent No Contingencies
Lot Size 0.970 Acres
Property Sub-Type Single Family Residence
Property Description
Welcome to this spacious 5 bedroom, 3 bathroom home nestled on just under an acre of land—offering the perfect blend of privacy, comfort, and potential. Features include a sparkling in-ground pool and waterfront along the property's edge. Custom fully renovated Jack and Jill bathroom. Thoughtful layout with split bedroom plan for optimized privacy. The open-concept kitchen and living area provide ample space for gatherings, while multiple living zones make this home ideal for families or multigenerational living. The primary suite boasts generous space and a private bath, while the additional bedrooms offer flexibility for guests, home office setups, or creative spaces. This home is a perfect balance of updates and areas that await the new owner's special touch.
Location
State FL
County Broward
Community Royal Palm Trail
Area 3880
Direction GPS-Just south of Nob Hill off of Orange Dr.
Interior
Interior Features Wet Bar, First Floor Entry, Fireplace, High Ceilings, Pantry, Sitting Area in Primary, Split Bedrooms, Vaulted Ceiling(s), Walk-In Closet(s)
Heating Central
Cooling Central Air, Ceiling Fan(s), Zoned
Flooring Carpet, Hardwood, Tile, Wood
Equipment Intercom
Fireplace Yes
Appliance Dryer, Dishwasher, Electric Range, Electric Water Heater, Disposal, Microwave, Refrigerator, Washer
Exterior
Exterior Feature Fence, Security/High Impact Doors, Porch, Patio, Storm/Security Shutters
Garage Spaces 2.0
Pool In Ground, Pool
Waterfront Description Canal Front
View Y/N Yes
View Canal, Pool
Roof Type Spanish Tile
Porch Open, Patio, Porch
Garage Yes
Private Pool Yes
Building
Lot Description <1 Acre
Faces North
Story 1
Sewer Septic Tank
Water Public
Architectural Style Detached, One Story
Structure Type Block
Others
Senior Community No
Restrictions No Restrictions
Tax ID 504130060010
Acceptable Financing Cash, Conventional
Listing Terms Cash, Conventional
Financing Cash
Special Listing Condition Listed As-Is
Read Less
Want to know what your home might be worth? Contact us for a FREE valuation!

Our team is ready to help you sell your home for the highest possible price ASAP

Bought with Tobin Properties Real Estate







