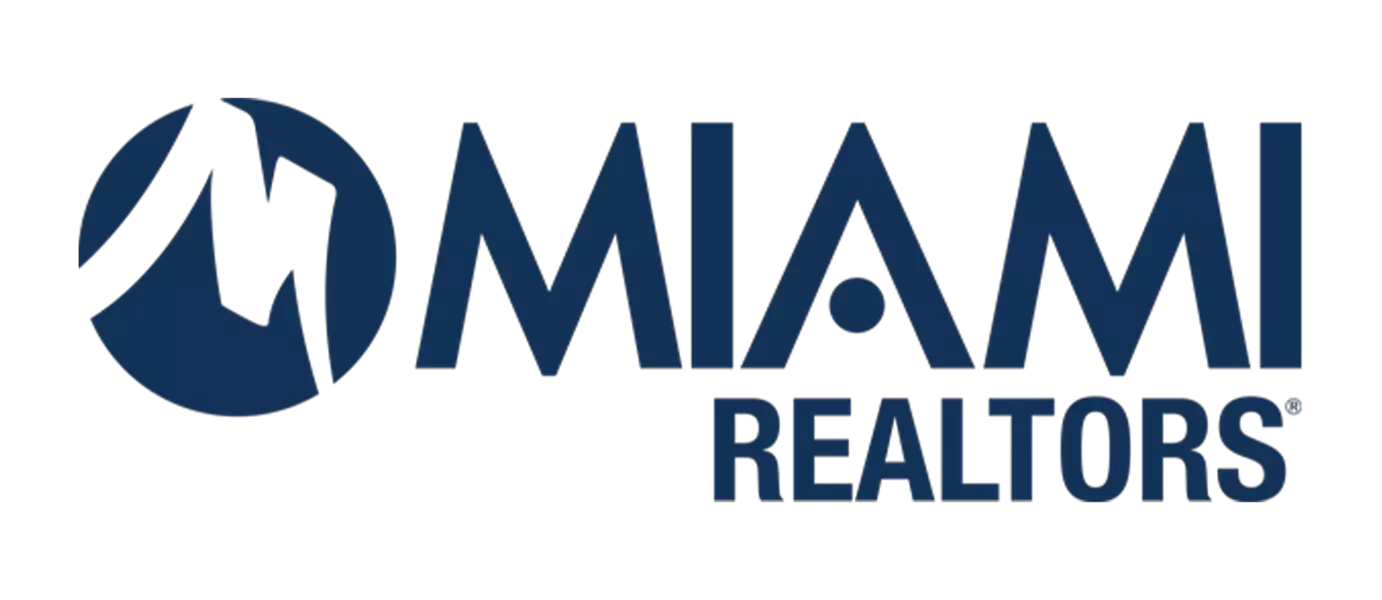$2,850,000
$3,300,000
13.6%For more information regarding the value of a property, please contact us for a free consultation.
1222 SW Coral Way Coral Gables, FL 33134
4 Beds
4 Baths
2,218 SqFt
Key Details
Sold Price $2,850,000
Property Type Single Family Home
Sub Type Single Family Residence
Listing Status Sold
Purchase Type For Sale
Square Footage 2,218 sqft
Price per Sqft $1,284
Subdivision Coral Gab Sec D Rev Pl
MLS Listing ID A11746210
Sold Date 08/11/25
Style Detached,Mediterranean,Spanish/Mediterranean
Bedrooms 4
Full Baths 3
Half Baths 1
Construction Status Resale
HOA Y/N Yes
Year Built 1953
Annual Tax Amount $23,582
Tax Year 2024
Contingent No Contingencies
Lot Size 0.344 Acres
Property Sub-Type Single Family Residence
Property Description
Welcome to the heart of Coral Gables, where elegance meets modern luxury. This exquisite home has been perfectly renovated, featuring Venetian plaster walls and ceilings, top-of-the-line appliances, and fixtures. High-end outdoor kitchen.In-law quarters. Largest pool, 18'x35' water heated. Master bedroom terrace pergola. Lush landscaping on a 15,000 sq ft lot, garden gazebo. As per the owner, the house has an approximate total area of 3,056 square feet. On one of the most coveted streets, bordered by magnificent oak trees along Coral Way, this home truly exemplifies the essence of the City Beautiful of Coral Gables. This property is priced to sell and won't last.
Location
State FL
County Miami-dade
Community Coral Gab Sec D Rev Pl
Area 41
Interior
Interior Features Built-in Features, Bedroom on Main Level, Convertible Bedroom, Closet Cabinetry, Dining Area, Separate/Formal Dining Room, Dual Sinks, French Door(s)/Atrium Door(s), First Floor Entry, Kitchen Island, Main Level Primary, Pantry, Walk-In Closet(s)
Heating Central, Electric
Cooling Central Air, Electric
Flooring Ceramic Tile, Tile
Window Features Blinds,Impact Glass
Appliance Dryer, Dishwasher, Electric Range, Electric Water Heater, Microwave, Other, Refrigerator, Washer
Laundry Laundry Tub
Exterior
Exterior Feature Barbecue, Security/High Impact Doors, Lighting, Outdoor Grill, Outdoor Shower, Porch, Patio
Pool In Ground, Outside Bath Access, Other, Pool Equipment, Pool
Community Features Golf, Golf Course Community, Other
View Y/N No
View None, Pool
Roof Type Spanish Tile
Porch Open, Patio, Porch
Garage No
Private Pool Yes
Building
Lot Description Other, 1/4 to 1/2 Acre Lot
Faces Southeast
Sewer Public Sewer
Water Public
Architectural Style Detached, Mediterranean, Spanish/Mediterranean
Structure Type Block
Construction Status Resale
Schools
Elementary Schools Coral Gables
Middle Schools Ponce De Leon
High Schools Coral Gables
Others
Pets Allowed No Pet Restrictions, Yes
Senior Community No
Tax ID 03-41-18-002-0050
Ownership Self Proprietor/Individual
Acceptable Financing Cash, Conventional, FHA, VA Loan
Listing Terms Cash, Conventional, FHA, VA Loan
Financing Conventional
Special Listing Condition Listed As-Is
Pets Allowed No Pet Restrictions, Yes
Read Less
Want to know what your home might be worth? Contact us for a FREE valuation!

Our team is ready to help you sell your home for the highest possible price ASAP

Bought with Aragon Realty Corp






