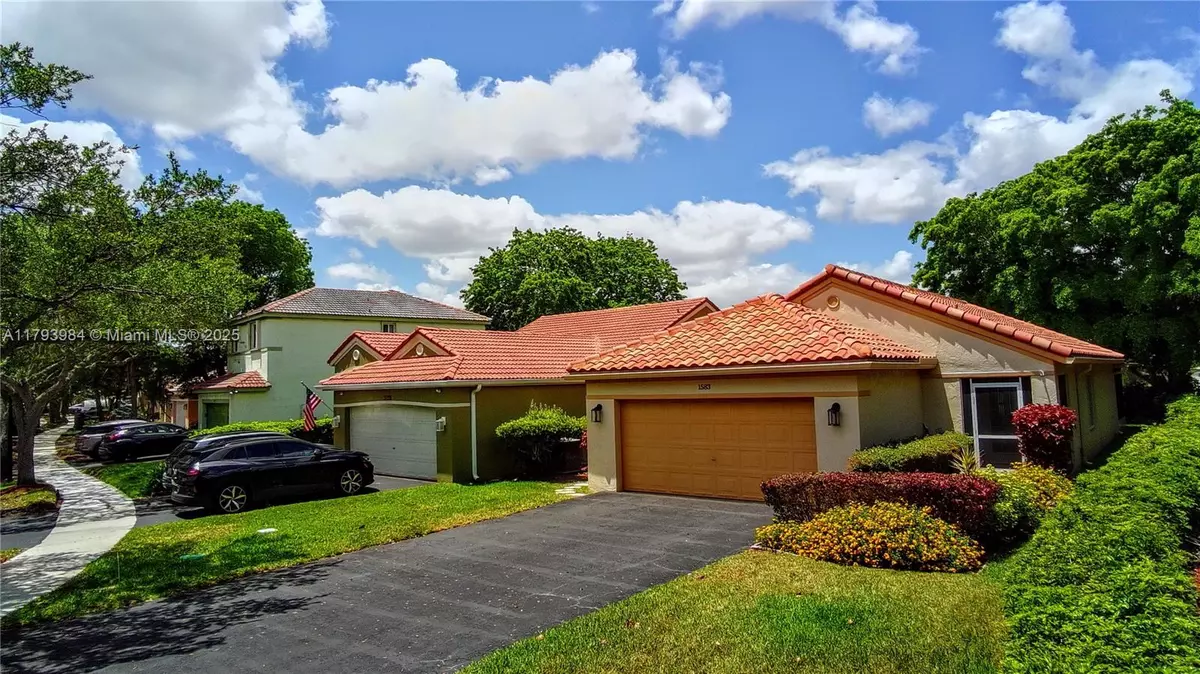$650,000
$660,000
1.5%For more information regarding the value of a property, please contact us for a free consultation.
1583 Presidio Dr Weston, FL 33327
3 Beds
2 Baths
1,353 SqFt
Key Details
Sold Price $650,000
Property Type Single Family Home
Sub Type Single Family Residence
Listing Status Sold
Purchase Type For Sale
Square Footage 1,353 sqft
Price per Sqft $480
Subdivision Sectors 3 & 4 Boundary Pl
MLS Listing ID A11793984
Sold Date 08/04/25
Style One Story
Bedrooms 3
Full Baths 2
HOA Fees $124/qua
HOA Y/N Yes
Year Built 1996
Annual Tax Amount $9,994
Tax Year 2024
Contingent Financing
Lot Size 6,325 Sqft
Property Sub-Type Single Family Residence
Property Description
New Roof (2022), AC (2018), High-Impact Windows.
Impeccable 3-bed, 2-bath, 2-car garage home with gorgeous lake views. Features:
Gourmet kitchen with 42" soft-close cabinets, premium appliances.
Crown molding, Hunter Douglas blinds, ceiling fans.
Security system (hard-wired, glass break, motion sensors).
Garage with cabinets, epoxy floor.
Screened porch/patio, LeafGuard gutters, landscape lighting, sprinklers.
Fresh exterior paint, prime Weston lake view.
Near I-595/I-75, 20 min to Ft. Lauderdale Airport, 15 min to Sawgrass Mall.
Move-In Ready! GO & SHOW request on ShowingTime.
Location
State FL
County Broward
Community Sectors 3 & 4 Boundary Pl
Area 3890
Interior
Interior Features Bedroom on Main Level, First Floor Entry
Heating Electric
Cooling Central Air, Ceiling Fan(s), Electric
Flooring Ceramic Tile, Tile
Window Features Blinds,Impact Glass
Appliance Dryer, Dishwasher, Electric Range, Electric Water Heater, Disposal, Ice Maker, Microwave, Refrigerator
Laundry In Garage
Exterior
Exterior Feature Lighting, Security/High Impact Doors
Parking Features Attached
Garage Spaces 2.0
Pool None, Community
Community Features Clubhouse, Maintained Community, Pool
Utilities Available Cable Available
View Y/N Yes
View Garden, Lagoon, Water
Roof Type Barrel
Garage Yes
Private Pool Yes
Building
Lot Description Sprinklers Automatic, < 1/4 Acre
Faces East
Story 1
Sewer Public Sewer
Water Public
Architectural Style One Story
Structure Type Block
Schools
Elementary Schools Gator Run
Middle Schools Falcon Cove
High Schools Cypress Bay
Others
Pets Allowed Conditional, Yes
Senior Community No
Restrictions Association Approval Required
Tax ID 493936030900
Ownership Sole Proprietor
Acceptable Financing Cash, Conventional, FHA
Listing Terms Cash, Conventional, FHA
Financing Conventional
Special Listing Condition Listed As-Is
Pets Allowed Conditional, Yes
Read Less
Want to know what your home might be worth? Contact us for a FREE valuation!

Our team is ready to help you sell your home for the highest possible price ASAP

Bought with Realty One Group Evolution







