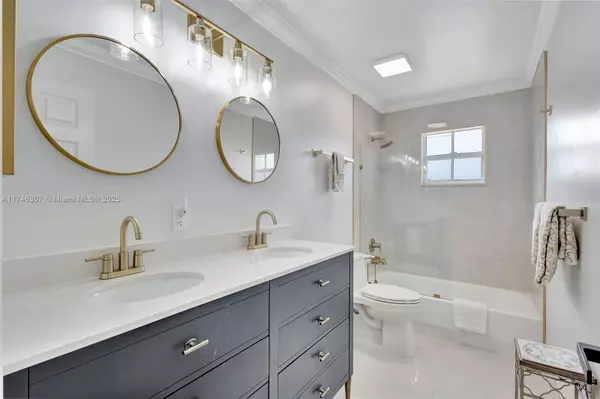$535,000
$549,000
2.6%For more information regarding the value of a property, please contact us for a free consultation.
1826 Capeside Cir Wellington, FL 33414
3 Beds
3 Baths
1,956 SqFt
Key Details
Sold Price $535,000
Property Type Single Family Home
Sub Type Single Family Residence
Listing Status Sold
Purchase Type For Sale
Square Footage 1,956 sqft
Price per Sqft $273
Subdivision Wellington Tr 42B
MLS Listing ID A11746307
Sold Date 07/28/25
Style Detached,Two Story
Bedrooms 3
Full Baths 2
Half Baths 1
Construction Status Resale
HOA Fees $154/mo
HOA Y/N Yes
Year Built 1997
Annual Tax Amount $5,462
Tax Year 2024
Contingent Other
Lot Size 3,475 Sqft
Property Sub-Type Single Family Residence
Property Description
PRICE IMPROVEMENT! - NEW ROOF 2024, AC 2023, LOW HOA. This stunning 3-bedroom, 2.5-bath, 2-car garage home has been fully renovated. Both bathrooms have been updated with luxurious marble details. Featuring soaring 18-foot skim-coated ceilings and crown molding throughout, this home offers an expansive, open atmosphere. The first floor is adorned with beautiful 24x48 high-gloss porcelain tiles, while the upstairs boasts premium waterproof/scratch resistant laminate flooring. The arched hallway adds a unique touch, while recessed lighting creates a warm, inviting ambiance. LAKE FRONT POOL, JACUZZI & CHILDPLAY AREA
Location
State FL
County Palm Beach
Community Wellington Tr 42B
Area 5520
Interior
Interior Features Breakfast Bar, Built-in Features, Bedroom on Main Level, Closet Cabinetry, Dining Area, Separate/Formal Dining Room, Eat-in Kitchen, High Ceilings, Custom Mirrors, Pantry, Walk-In Closet(s), Loft
Heating Other
Cooling Central Air, Ceiling Fan(s)
Flooring Laminate, Tile
Window Features Blinds,Sliding
Appliance Dryer, Electric Water Heater, Refrigerator, Washer
Exterior
Exterior Feature Fence, Lighting, Patio, Storm/Security Shutters
Parking Features Attached
Garage Spaces 2.0
Pool None, Community
Community Features Home Owners Association, Pool
Utilities Available Underground Utilities
View Y/N Yes
View Garden, Lake
Roof Type Spanish Tile
Porch Patio
Garage Yes
Private Pool Yes
Building
Lot Description < 1/4 Acre
Faces South
Story 2
Sewer Public Sewer
Water Public
Architectural Style Detached, Two Story
Level or Stories Two
Structure Type Block
Construction Status Resale
Schools
Elementary Schools New Horizons
Middle Schools Polo Park
High Schools Wellington
Others
HOA Fee Include Common Area Maintenance,Recreation Facilities
Senior Community No
Tax ID 73414410260001020
Security Features Smoke Detector(s)
Acceptable Financing Cash, Conventional, FHA, VA Loan
Listing Terms Cash, Conventional, FHA, VA Loan
Financing FHA
Special Listing Condition Listed As-Is
Read Less
Want to know what your home might be worth? Contact us for a FREE valuation!

Our team is ready to help you sell your home for the highest possible price ASAP
Bought with Compass Florida, LLC






