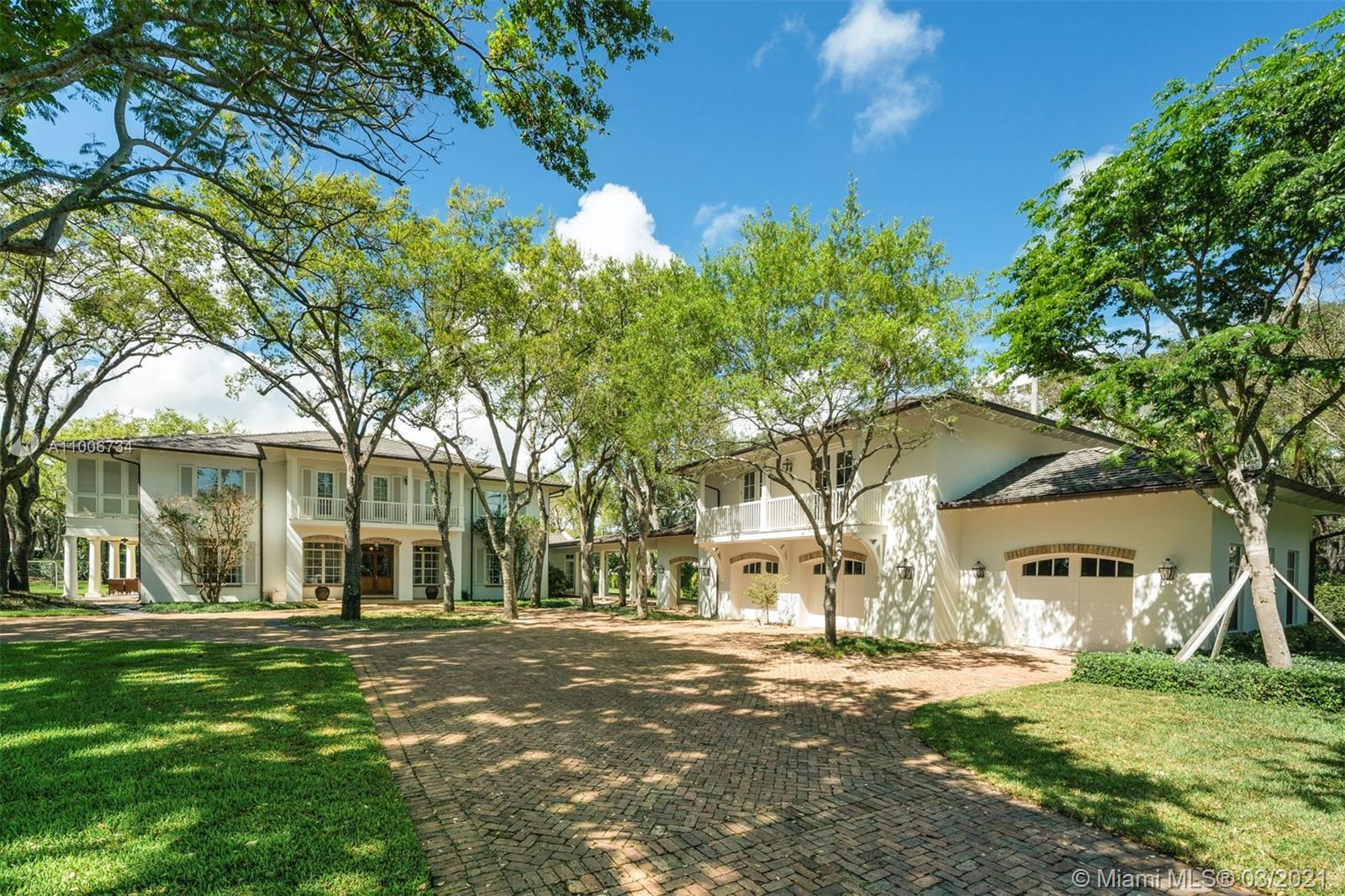$8,175,000
$8,500,000
3.8%For more information regarding the value of a property, please contact us for a free consultation.
9360 SW 59th Ave Pinecrest, FL 33156
7 Beds
9 Baths
9,483 SqFt
Key Details
Sold Price $8,175,000
Property Type Single Family Home
Sub Type Single Family Residence
Listing Status Sold
Purchase Type For Sale
Square Footage 9,483 sqft
Price per Sqft $862
Subdivision J H Ests
MLS Listing ID A11006734
Sold Date 05/06/21
Style Detached,Two Story
Bedrooms 7
Full Baths 7
Half Baths 2
HOA Y/N No
Year Built 2006
Annual Tax Amount $69,676
Tax Year 2020
Contingent No Contingencies
Lot Size 1.825 Acres
Property Sub-Type Single Family Residence
Property Description
Gorgeous 14,708 Sq. Ft. residence nestled beside a lush, leafy garden in a desirably tranquil cul-de-sac location. This 1.82 acre estate has two living rooms, a welcoming kitchen with breakfast area, formal dining room, seven bedrooms, seven full and two half bathrooms, and a covered terrace surrounded by nature. Finishes include marble and walnut floors and custom built-ins. The main bedroom suite, with two walk-in closets and an elegant bathroom, has a balcony with views of the sparkling pool and Jacuzzi. Designed for comfort and privacy, the estate has two separate and spacious guest suites, suitable for an office, studio, bedroom or gym. With a 3-car garage, plenty of parking space and just minutes away from schools, fine dining and shopping, this home offers the best of both worlds.
Location
State FL
County Miami-dade County
Community J H Ests
Area 50
Interior
Interior Features Wet Bar, Built-in Features, Bedroom on Main Level, Breakfast Area, Closet Cabinetry, Dining Area, Separate/Formal Dining Room, Entrance Foyer, Eat-in Kitchen, French Door(s)/Atrium Door(s), First Floor Entry, Kitchen Island, Sitting Area in Master, Skylights, Upper Level Master, Bar, Walk-In Closet(s)
Heating Central, Electric
Cooling Central Air, Ceiling Fan(s), Electric
Flooring Marble, Other, Wood
Window Features Impact Glass,Skylight(s)
Appliance Built-In Oven, Dryer, Dishwasher, Electric Range, Ice Maker, Refrigerator, Washer
Exterior
Exterior Feature Balcony, Barbecue, Fence, Security/High Impact Doors, Porch, Patio
Parking Features Detached
Garage Spaces 3.0
Pool Free Form, In Ground, Other, Pool
View Garden
Roof Type Flat,Tile
Porch Balcony, Open, Patio, Porch
Garage Yes
Private Pool Yes
Building
Lot Description 1-2 Acres
Faces East
Story 2
Sewer Septic Tank
Water Public
Architectural Style Detached, Two Story
Level or Stories Two
Structure Type Block
Others
Pets Allowed No Pet Restrictions, Yes
Senior Community No
Tax ID 20-50-01-034-0020
Acceptable Financing Cash, Conventional
Listing Terms Cash, Conventional
Financing Cash
Pets Allowed No Pet Restrictions, Yes
Read Less
Want to know what your home might be worth? Contact us for a FREE valuation!

Our team is ready to help you sell your home for the highest possible price ASAP

Bought with Compass Florida LLC







