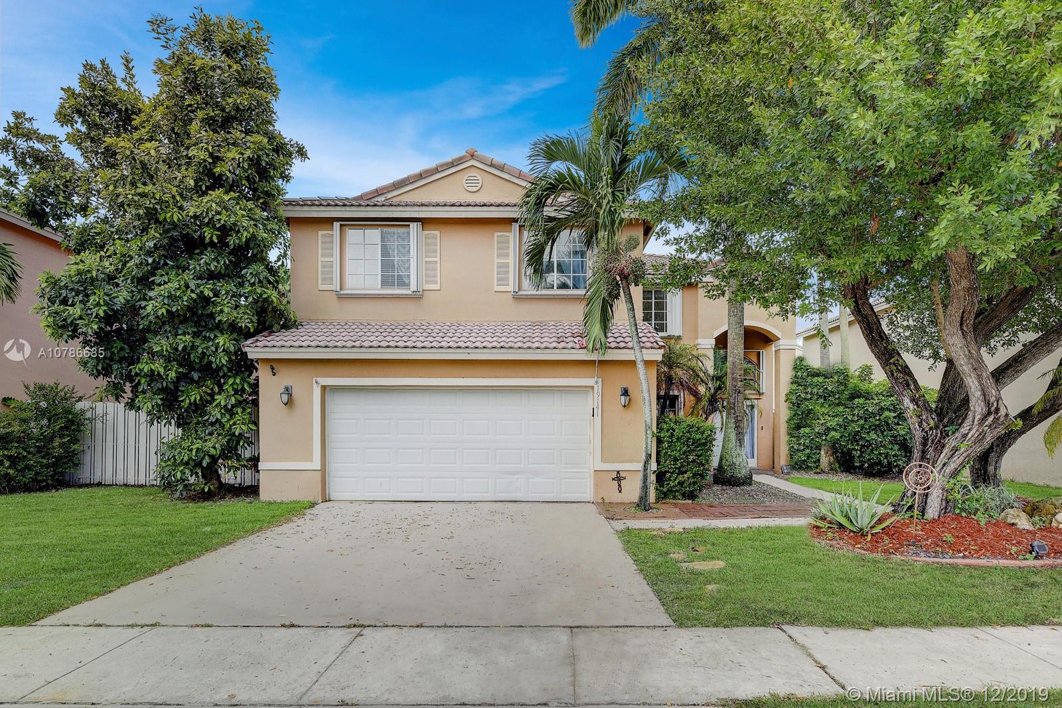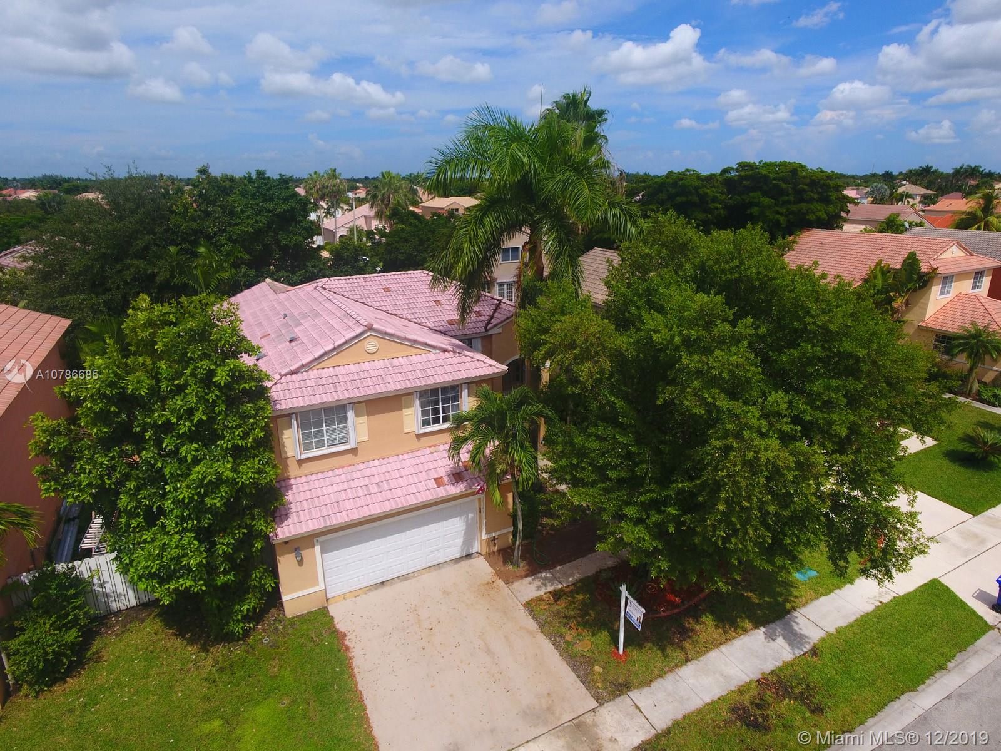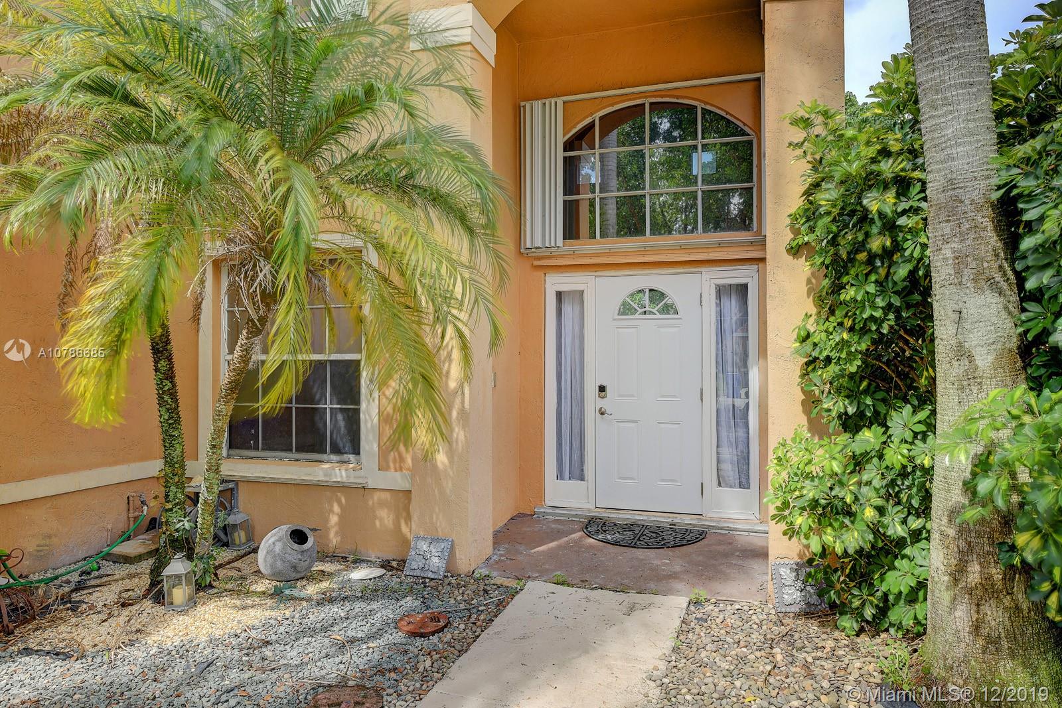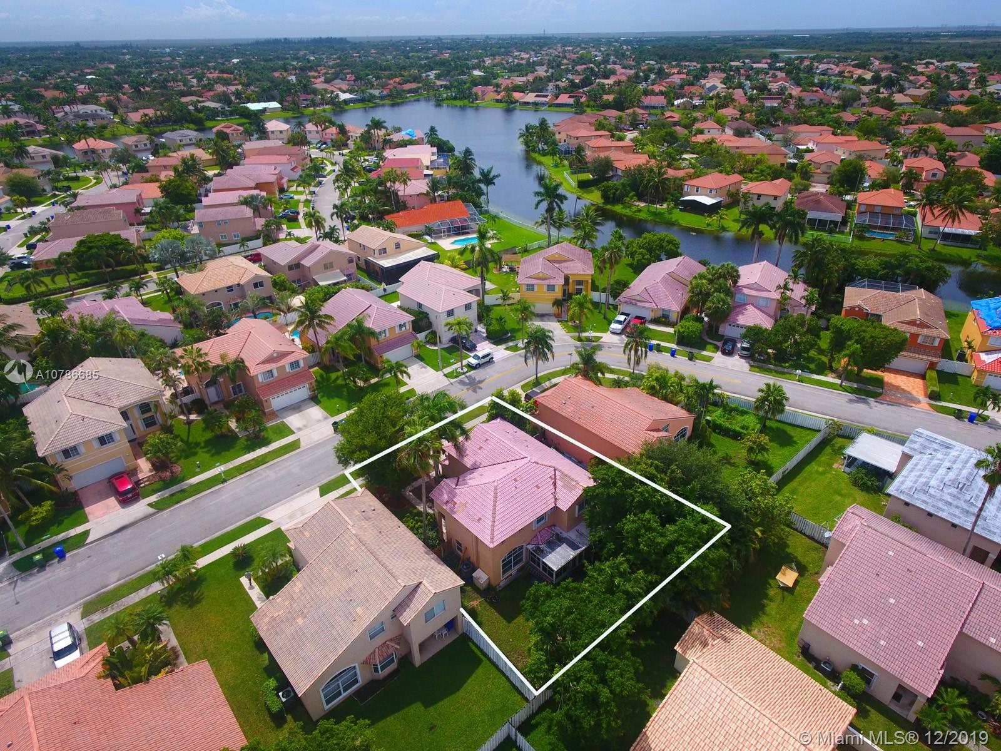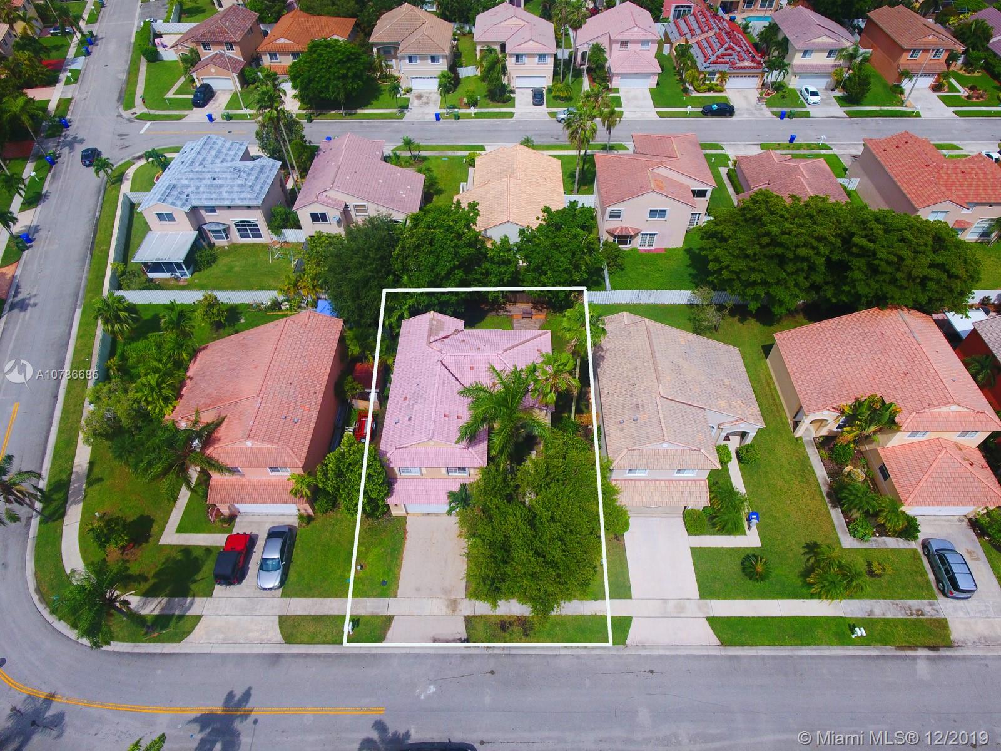$390,000
$390,000
For more information regarding the value of a property, please contact us for a free consultation.
19141 NW 12th St Pembroke Pines, FL 33029
3 Beds
3 Baths
2,216 SqFt
Key Details
Sold Price $390,000
Property Type Single Family Home
Sub Type Single Family Residence
Listing Status Sold
Purchase Type For Sale
Square Footage 2,216 sqft
Price per Sqft $175
Subdivision Chapel Trail Ii
MLS Listing ID A10786685
Sold Date 02/18/20
Style Detached,Two Story
Bedrooms 3
Full Baths 2
Half Baths 1
HOA Fees $120/qua
HOA Y/N Yes
Year Built 1993
Annual Tax Amount $3,822
Tax Year 2019
Contingent 3rd Party Approval
Lot Size 5,665 Sqft
Property Sub-Type Single Family Residence
Property Description
ONE OF THE MOST SOUGHT AFTER NEIGHBORHOODS IN PEMBROKE PINES "CHAPEL TRAIL" SURROUNDED BY A+ SCHOOLS. OVER 2200 SQ. FT UNDER AIR WITH A BONUS LOFT. OPEN FLOOR PLAN WITH VOLUME CEILINGS, FORMAL DINING, UPDATED EAT-IN KITCHEN WITH STAINLESS APPLIANCES OPEN TO THE FAMILY ROOM. ENCLOSED SCREEN PATIO LEADING OUT TO A SPACIOUS FENCED YARD. NEWER A/C SYSTEM.
Location
State FL
County Broward County
Community Chapel Trail Ii
Area 3980
Direction PINES TO 186 AVE. NORTH TO KENSINGTON PARK ON THE WEST SIDE.
Interior
Interior Features Dining Area, Separate/Formal Dining Room, Eat-in Kitchen, First Floor Entry, High Ceilings, Upper Level Master, Loft
Heating Central
Cooling Central Air
Flooring Carpet, Ceramic Tile
Furnishings Unfurnished
Window Features Blinds
Appliance Dryer, Dishwasher, Electric Range, Electric Water Heater, Disposal, Microwave, Refrigerator, Washer
Exterior
Exterior Feature Lighting, Storm/Security Shutters
Parking Features Attached
Garage Spaces 2.0
Pool None
Community Features Home Owners Association, Maintained Community
Utilities Available Cable Available
View Other
Roof Type Barrel
Garage Yes
Private Pool No
Building
Lot Description < 1/4 Acre
Faces Southwest
Story 2
Sewer Public Sewer
Water Public
Architectural Style Detached, Two Story
Level or Stories Two
Structure Type Block
Others
Pets Allowed No Pet Restrictions, Yes
HOA Fee Include Common Areas,Cable TV,Maintenance Structure
Senior Community No
Tax ID 513911101530
Acceptable Financing Cash, Conventional, FHA, VA Loan
Listing Terms Cash, Conventional, FHA, VA Loan
Financing FHA
Special Listing Condition Listed As-Is
Pets Allowed No Pet Restrictions, Yes
Read Less
Want to know what your home might be worth? Contact us for a FREE valuation!

Our team is ready to help you sell your home for the highest possible price ASAP

Bought with Real Estate Connection of South Florida



