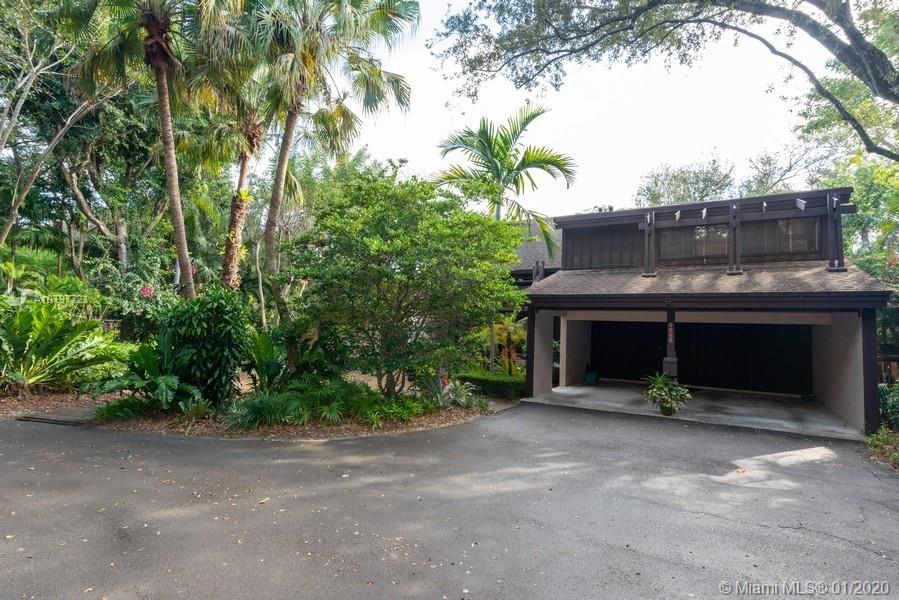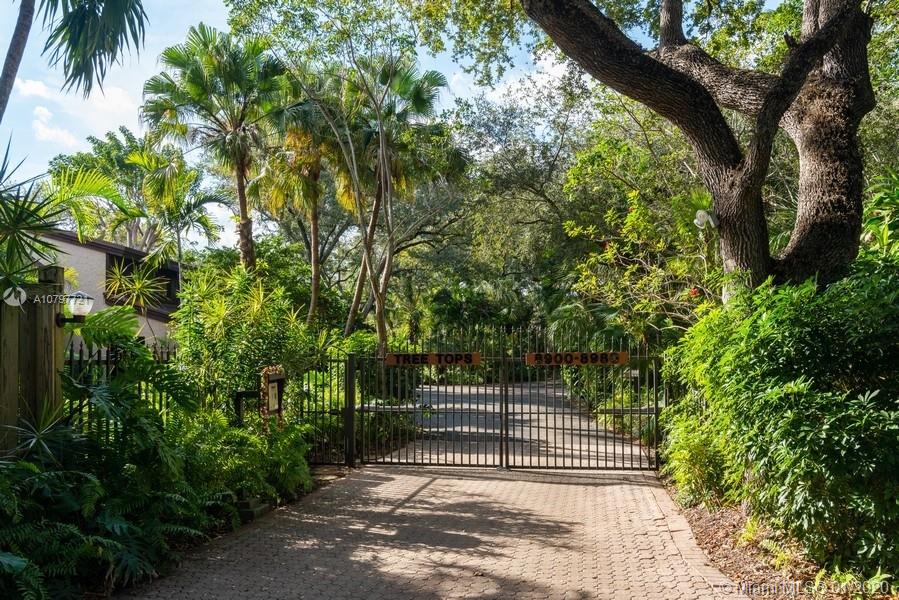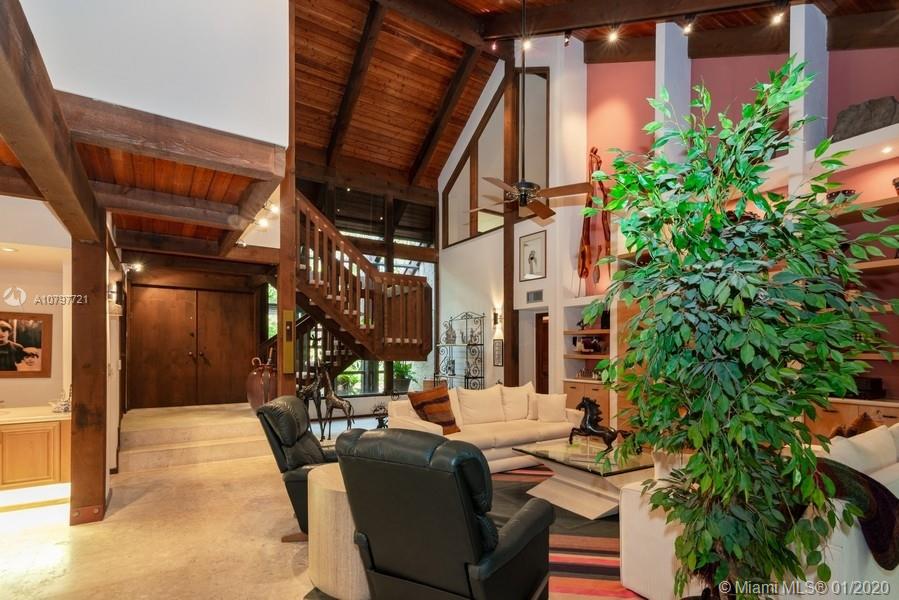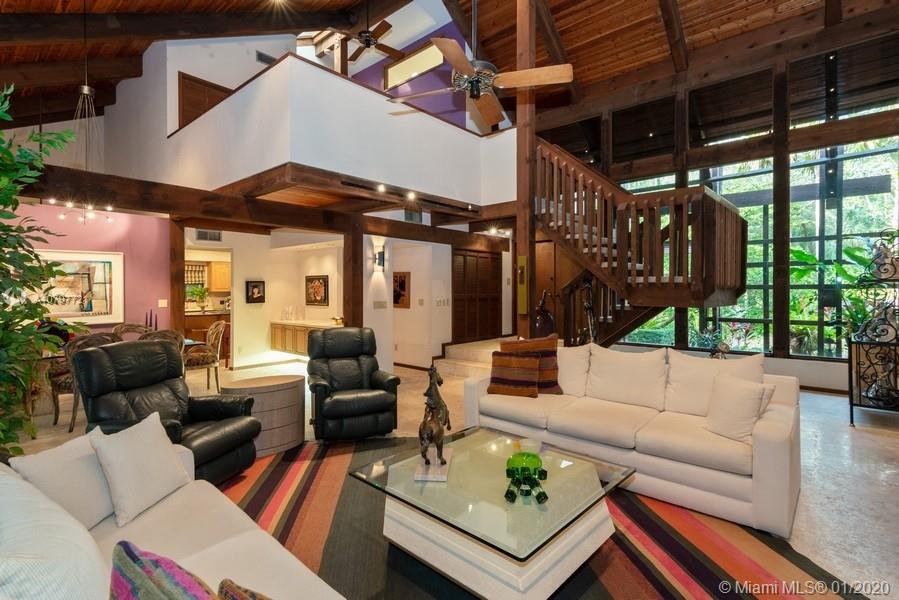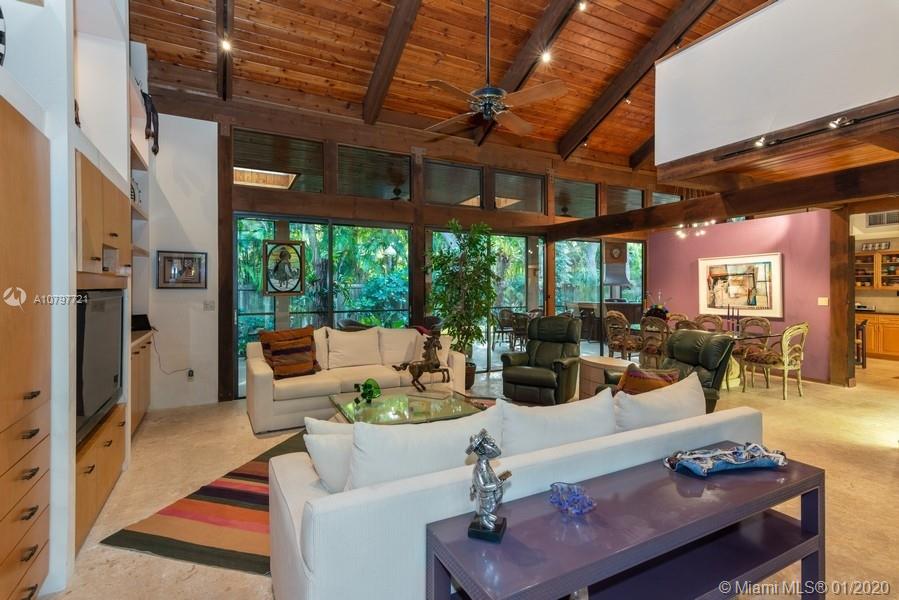$1,000,000
$1,085,000
7.8%For more information regarding the value of a property, please contact us for a free consultation.
8980 SW 67th Ave Pinecrest, FL 33156
3 Beds
3 Baths
2,913 SqFt
Key Details
Sold Price $1,000,000
Property Type Single Family Home
Sub Type Single Family Residence
Listing Status Sold
Purchase Type For Sale
Square Footage 2,913 sqft
Price per Sqft $343
Subdivision Tree Top Estates
MLS Listing ID A10797721
Sold Date 04/01/20
Style Detached,Other
Bedrooms 3
Full Baths 2
Half Baths 1
HOA Fees $675/mo
HOA Y/N Yes
Year Built 1979
Annual Tax Amount $7,149
Tax Year 2019
Contingent 3rd Party Approval
Lot Size 6,975 Sqft
Property Sub-Type Single Family Residence
Property Description
LIVE LIKE A FLORIDIAN! Experience a private & secluded natural landscaped environment in a single family home featuring soaring ceilings, expansive glass & easy living. TREE TOPS is an enclave of 6 single family homes sharing a pool & lit tennis court in north Pinecrest. Look no further for an easy way of life with open spaces, enormous roofed screened in outdoor patio, master bedroom on the first floor with a separate office plus more closets than it is possible to fill! The second floor has 2 more bedrooms, separate loft area, walk-in closet & updated bathroom. Other essential perks are shell stone floors, separate laundry room with sink, 2 car carport, enormous kitchen with breakfast area, Trek decking, new septic tank & more.
Location
State FL
County Miami-dade County
Community Tree Top Estates
Area 50
Interior
Interior Features Bedroom on Main Level, Breakfast Area, Closet Cabinetry, Eat-in Kitchen, First Floor Entry, Living/Dining Room, Main Level Master, Other, Pantry, Sitting Area in Master, Split Bedrooms, Skylights, Vaulted Ceiling(s), Walk-In Closet(s), Loft
Heating Central, Electric
Cooling Central Air, Ceiling Fan(s), Electric
Flooring Carpet, Tile
Furnishings Unfurnished
Window Features Skylight(s)
Appliance Built-In Oven, Dryer, Dishwasher, Electric Range, Electric Water Heater, Disposal, Refrigerator, Washer
Laundry Laundry Tub
Exterior
Exterior Feature Fence, Patio, Tennis Court(s)
Carport Spaces 2
Pool In Ground, Other, Pool
Utilities Available Cable Available
View Garden
Roof Type Shingle
Street Surface Paved
Porch Patio
Garage No
Private Pool Yes
Building
Lot Description < 1/4 Acre
Faces North
Sewer Public Sewer, Septic Tank
Water Public
Architectural Style Detached, Other
Structure Type Block
Others
Pets Allowed Conditional, Yes
HOA Fee Include Maintenance Grounds,Recreation Facilities,Security
Senior Community Yes
Tax ID 20-50-02-051-0010
Acceptable Financing Cash, Conventional
Listing Terms Cash, Conventional
Financing Cash
Pets Allowed Conditional, Yes
Read Less
Want to know what your home might be worth? Contact us for a FREE valuation!

Our team is ready to help you sell your home for the highest possible price ASAP

Bought with BHHS EWM Realty



