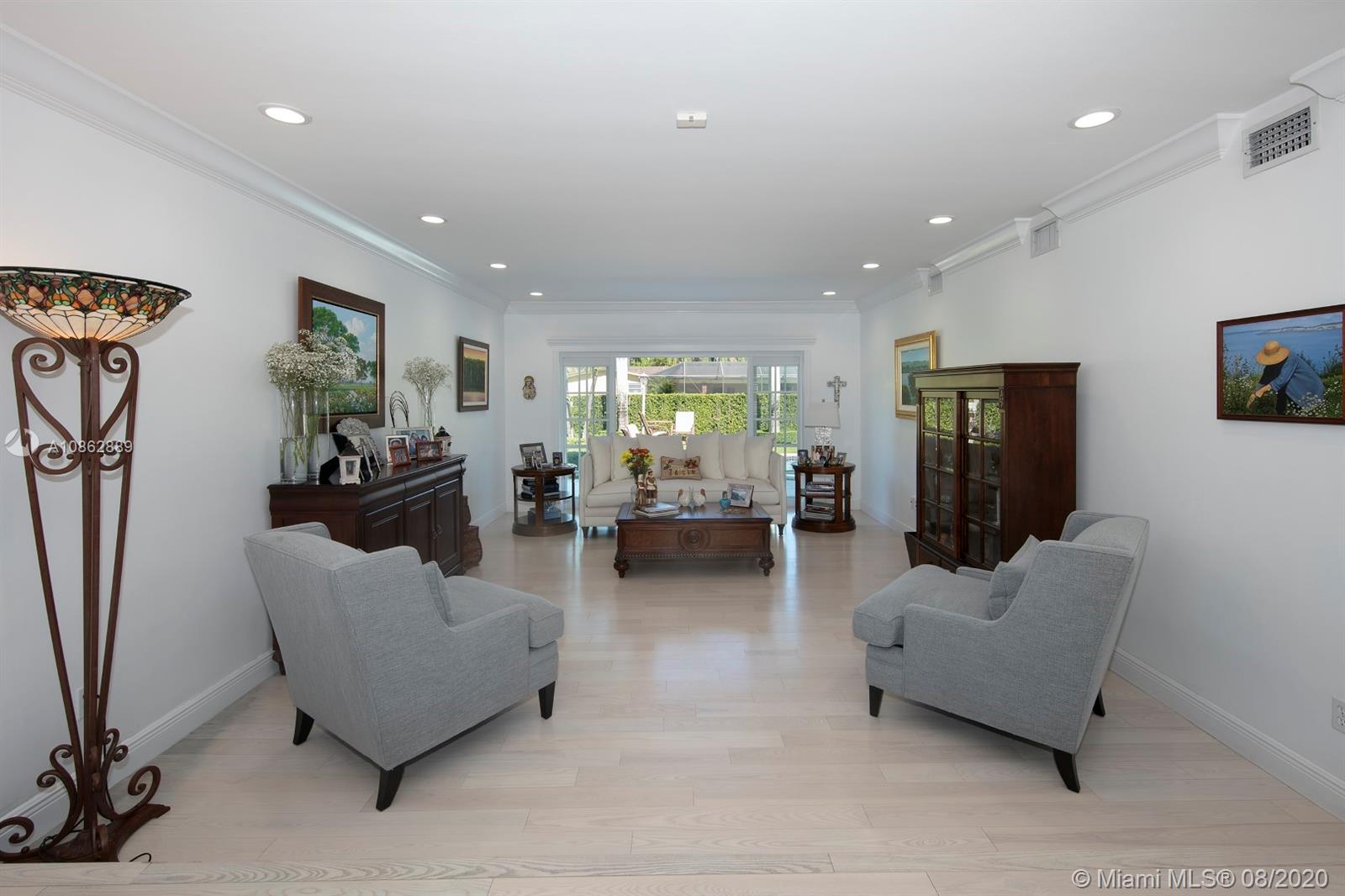$1,265,000
$1,395,000
9.3%For more information regarding the value of a property, please contact us for a free consultation.
7405 SW 115th St Pinecrest, FL 33156
5 Beds
4 Baths
3,569 SqFt
Key Details
Sold Price $1,265,000
Property Type Single Family Home
Sub Type Single Family Residence
Listing Status Sold
Purchase Type For Sale
Square Footage 3,569 sqft
Price per Sqft $354
Subdivision Everett Lane Estates
MLS Listing ID A10862889
Sold Date 11/12/20
Style Detached,Two Story
Bedrooms 5
Full Baths 4
HOA Y/N No
Year Built 1977
Annual Tax Amount $4,291
Tax Year 2019
Contingent Backup Contract/Call LA
Lot Size 0.490 Acres
Property Sub-Type Single Family Residence
Property Description
New price below the at “At Bank” appraised value. This home checks all the boxes! Pinecrest half acre corner lot with a circular driveway offers plenty of parking and green areas. Open and bright floor plan with wood and porcelain floors. Living room, kitchen and family room all open to pool patio and large covered terrace. Downstairs master suite with sitting area and 2 walk-in closets. Four bedrooms and two bathrooms upstairs. Large laundry room. All 2019 appliances. New floors in 2014. Other updates in 2014 and 2019. All impact windows and doors, Plantation shutters, additional driveway to 2 car garage.
Location
State FL
County Miami-dade County
Community Everett Lane Estates
Area 50
Interior
Interior Features Built-in Features, Breakfast Area, Closet Cabinetry, Dining Area, Separate/Formal Dining Room, Entrance Foyer, Eat-in Kitchen, French Door(s)/Atrium Door(s), First Floor Entry, Kitchen Island, Main Level Master, Sitting Area in Master, Bar
Heating Central, Electric
Cooling Central Air, Electric
Flooring Ceramic Tile, Wood
Furnishings Unfurnished
Window Features Impact Glass,Plantation Shutters
Appliance Built-In Oven, Dryer, Dishwasher, Electric Range, Disposal, Microwave, Refrigerator, Washer
Exterior
Exterior Feature Fence, Security/High Impact Doors, Porch
Parking Features Attached
Garage Spaces 2.0
Pool In Ground, Pool
Utilities Available Cable Available
View Garden, Pool
Roof Type Flat,Tile
Porch Open, Porch
Garage Yes
Private Pool Yes
Building
Lot Description 1/4 to 1/2 Acre Lot, Sprinklers Automatic
Faces South
Story 2
Sewer Septic Tank
Water Public
Architectural Style Detached, Two Story
Level or Stories Two
Structure Type Block
Schools
Elementary Schools Palmetto
Middle Schools Palmetto
High Schools Miami Palmetto
Others
Pets Allowed No Pet Restrictions, Yes
Senior Community No
Tax ID 20-50-11-040-0010
Acceptable Financing Cash, Conventional
Listing Terms Cash, Conventional
Financing Conventional
Special Listing Condition Listed As-Is
Pets Allowed No Pet Restrictions, Yes
Read Less
Want to know what your home might be worth? Contact us for a FREE valuation!

Our team is ready to help you sell your home for the highest possible price ASAP

Bought with RE/MAX 360 Real Estate







