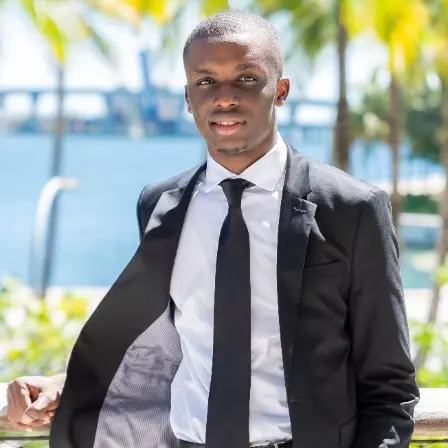
11135 SW 57th Ct Cooper City, FL 33328
4 Beds
3 Baths
3,560 SqFt
Open House
Sat Nov 08, 12:00pm - 3:00pm
Sun Nov 09, 12:00pm - 3:00pm
UPDATED:
Key Details
Property Type Single Family Home
Sub Type Single Family Residence
Listing Status Active
Purchase Type For Sale
Square Footage 3,560 sqft
Price per Sqft $603
Subdivision Capa Plat
MLS Listing ID A11908515
Style Detached,One Story
Bedrooms 4
Full Baths 3
HOA Y/N No
Year Built 1994
Annual Tax Amount $13,739
Tax Year 2024
Lot Size 0.945 Acres
Property Sub-Type Single Family Residence
Property Description
Location
State FL
County Broward
Community Capa Plat
Area 3200
Direction Please use GPS
Interior
Interior Features Built-in Features, Breakfast Area, Closet Cabinetry, Dining Area, Separate/Formal Dining Room, Eat-in Kitchen, Fireplace, Sitting Area in Primary, Separate Shower, Walk-In Closet(s), Central Vacuum
Heating Central
Cooling Central Air, Ceiling Fan(s)
Flooring Other
Fireplace Yes
Window Features Impact Glass
Appliance Built-In Oven, Dryer, Dishwasher, Electric Range, Electric Water Heater, Ice Maker, Microwave, Refrigerator, Washer
Exterior
Exterior Feature Awning(s), Barbecue, Fence, Lighting, Security/High Impact Doors
Parking Features Attached
Garage Spaces 2.0
Pool Heated, In Ground, Pool
View Garden, Pool
Roof Type Concrete
Garage Yes
Private Pool Yes
Building
Lot Description <1 Acre, Sprinklers Automatic
Faces South
Story 1
Sewer Septic Tank
Water Public
Architectural Style Detached, One Story
Structure Type Block
Schools
Elementary Schools Griffin
Middle Schools Pioneer
High Schools Cooper City
Others
Pets Allowed Size Limit, Yes
Senior Community No
Restrictions No Restrictions
Tax ID 504037050020
Acceptable Financing Cash, Conventional
Listing Terms Cash, Conventional
Pets Allowed Size Limit, Yes
Virtual Tour https://www.propertypanorama.com/instaview/mia/A11908515








