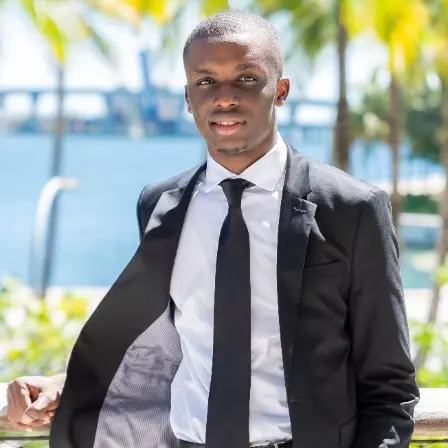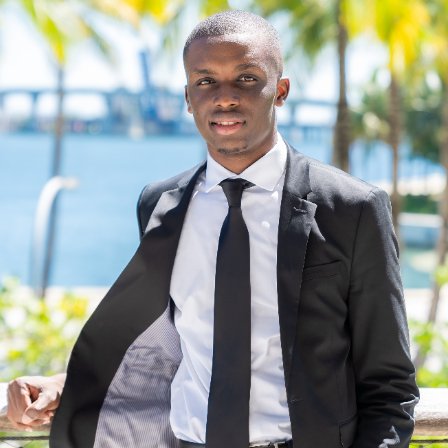
11943 S Leon Cir N Parkland, FL 33076
3 Beds
3 Baths
2,692 SqFt
UPDATED:
Key Details
Property Type Single Family Home
Sub Type Single Family Residence
Listing Status Active
Purchase Type For Sale
Square Footage 2,692 sqft
Price per Sqft $364
Subdivision Parkland Royale
MLS Listing ID A11886055
Style Detached,One Story
Bedrooms 3
Full Baths 2
Half Baths 1
HOA Fees $674/mo
HOA Y/N Yes
Year Built 2019
Annual Tax Amount $11,803
Tax Year 2025
Lot Size 7,146 Sqft
Property Sub-Type Single Family Residence
Property Description
Location
State FL
County Broward
Community Parkland Royale
Area 3614
Interior
Interior Features Bedroom on Main Level, Closet Cabinetry, Dining Area, Separate/Formal Dining Room, Dual Sinks, Entrance Foyer, Eat-in Kitchen, Garden Tub/Roman Tub, Custom Mirrors, Split Bedrooms, Separate Shower, Vaulted Ceiling(s), Walk-In Closet(s), Central Vacuum
Heating Central, Gas
Cooling Central Air
Equipment Generator
Window Features Blinds,Drapes,Thermal Windows,Impact Glass
Appliance Some Gas Appliances, Built-In Oven, Dryer, Dishwasher, Disposal, Gas Range, Gas Water Heater, Ice Maker, Microwave, Other, Self Cleaning Oven, Washer
Laundry Washer Hookup, Dryer Hookup
Exterior
Exterior Feature Barbecue, Enclosed Porch, Lighting, Patio, Shutters Electric, Storm/Security Shutters, Security/High Impact Doors
Garage Spaces 2.0
Pool None, Community
Community Features Clubhouse, Fitness, Game Room, Gated, Other, Pickleball, Property Manager On-Site, Pool, Shuffleboard, Street Lights, Sidewalks, Tennis Court(s)
Utilities Available Cable Available, Underground Utilities
Waterfront Description Lake Front
View Y/N Yes
View Lake, Water
Roof Type Barrel,Spanish Tile
Porch Patio, Porch, Screened
Garage Yes
Private Pool Yes
Building
Lot Description Sprinklers Automatic, < 1/4 Acre
Faces South
Story 1
Sewer Public Sewer
Water Public
Architectural Style Detached, One Story
Structure Type Block
Others
Pets Allowed No Pet Restrictions, Yes
HOA Fee Include Common Area Maintenance,Maintenance Grounds,Recreation Facilities,Security,Trash
Senior Community Yes
Restrictions OK To Lease
Tax ID 474130022250
Security Features Gated Community,Smoke Detector(s)
Acceptable Financing Cash, Conventional
Listing Terms Cash, Conventional
Pets Allowed No Pet Restrictions, Yes
Virtual Tour https://www.propertypanorama.com/instaview/mia/A11886055








