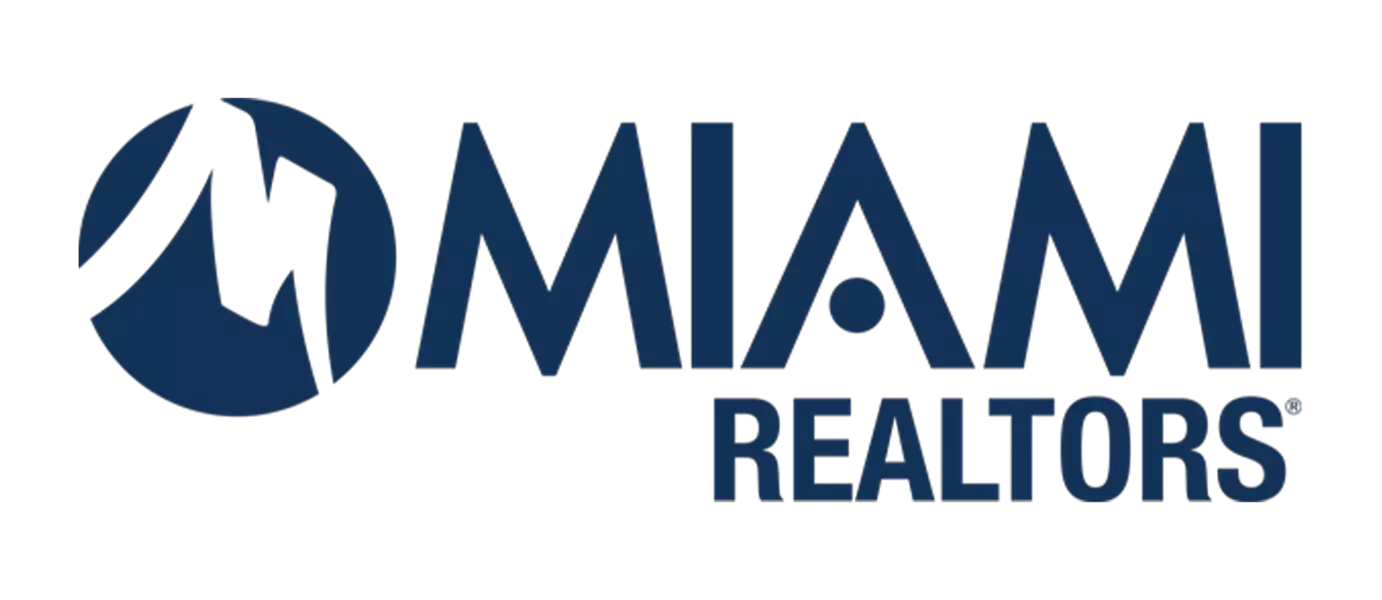8851 Byron ave Surfside, FL 33154
3 Beds
2 Baths
2,152 SqFt
UPDATED:
Key Details
Property Type Single Family Home
Sub Type Single Family Residence
Listing Status Active
Purchase Type For Sale
Square Footage 2,152 sqft
Price per Sqft $650
Subdivision Second Amd Plat Of Norman
MLS Listing ID A11803768
Style Detached,One Story
Bedrooms 3
Full Baths 2
Construction Status Resale
HOA Y/N No
Year Built 1951
Annual Tax Amount $7,768
Tax Year 2025
Lot Size 5,600 Sqft
Property Sub-Type Single Family Residence
Property Description
Key Highlights for Developers/Investors
Location & Prestige: Situated on 88th Street, a quiet, clean, and safe block leading directly to waterfront homes valued up to $25M and connecting to Indian Creek Drive, one of the most exclusive addresses in the U.S.
Lifestyle & Amenities: Walking distance to the beach, Bal Harbour Shops, fine dining, services, and Houses of Worship.
Surfside residents enjoy exclusive free access to the Community Center with Aqua Park, Tennis & Pickleball.
Top Schools: In the A+ school district. call now
Location
State FL
County Miami-dade
Community Second Amd Plat Of Norman
Area 22
Direction “Drive north along Collins Avenue. Continue past the Four Seasons Hotel. After passing the Four Seasons, take the first right turn onto Byron Avenue. The property will be a short distance down on your left.”
Interior
Interior Features Built-in Features, Bedroom on Main Level, Closet Cabinetry, First Floor Entry, Walk-In Closet(s)
Heating Central, Electric
Cooling Ceiling Fan(s)
Flooring Tile
Furnishings Unfurnished
Appliance Dryer, Dishwasher, Electric Range, Electric Water Heater, Microwave, Refrigerator, Self Cleaning Oven, Washer
Laundry Washer Hookup, Dryer Hookup
Exterior
Exterior Feature Barbecue, Fence, Fruit Trees, Security/High Impact Doors, Room For Pool
Garage Spaces 1.0
Pool None, Community
Community Features Beach, Club Membership Available, Clubhouse, Fitness, Game Room, Laundry Facilities, Other, Park, Pool, Public Transportation, Tennis Court(s)
Utilities Available Cable Available
View Garden
Roof Type Shingle
Garage Yes
Private Pool Yes
Building
Lot Description < 1/4 Acre
Faces West
Story 1
Sewer Public Sewer
Water Public
Architectural Style Detached, One Story
Structure Type Shingle Siding
Construction Status Resale
Others
Pets Allowed Dogs OK, Yes
Senior Community No
Tax ID 14-22-35-005-1170
Security Features Smoke Detector(s),Security Guard
Acceptable Financing Cash, Conventional, 1031 Exchange, Owner May Carry
Listing Terms Cash, Conventional, 1031 Exchange, Owner May Carry
Special Listing Condition Corporate Listing
Pets Allowed Dogs OK, Yes
Virtual Tour https://www.propertypanorama.com/instaview/mia/A11259768







