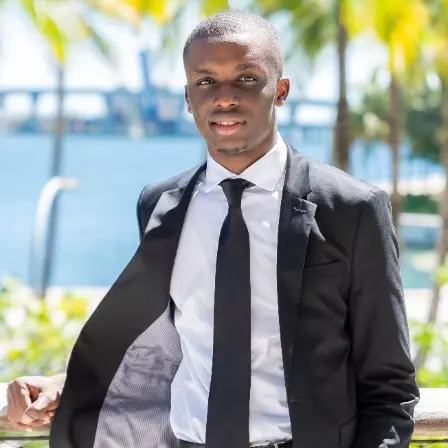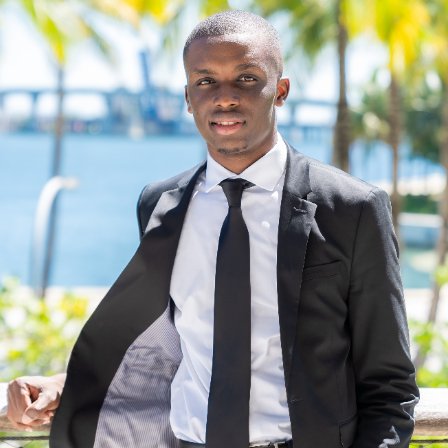
Address not disclosed Palm Harbor, FL 34684
2 Beds
2 Baths
1,100 SqFt
UPDATED:
Key Details
Property Type Single Family Home
Sub Type Single Family Residence
Listing Status Active
Purchase Type For Sale
Square Footage 1,100 sqft
Price per Sqft $313
Subdivision Steeplechase Phase I
MLS Listing ID A11763614
Style One Story
Bedrooms 2
Full Baths 2
HOA Fees $220/mo
HOA Y/N Yes
Year Built 1985
Annual Tax Amount $4,480
Tax Year 2024
Property Sub-Type Single Family Residence
Property Description
Location
State FL
County Pinellas
Community Steeplechase Phase I
Area 5940 Florida Other
Interior
Interior Features Bedroom on Main Level, First Floor Entry
Heating Central
Cooling Central Air, Ceiling Fan(s)
Flooring Ceramic Tile
Appliance Dryer, Electric Range, Electric Water Heater, Disposal, Microwave, Refrigerator, Washer
Laundry Washer Hookup, Dryer Hookup
Exterior
Exterior Feature Enclosed Porch
Parking Features Attached
Garage Spaces 1.0
Pool None, Community
Community Features Clubhouse, Other, Pool, Tennis Court(s)
View Other
Roof Type Other
Porch Glass Enclosed, Porch, Screened
Garage Yes
Private Pool Yes
Building
Lot Description < 1/4 Acre
Faces North
Story 1
Sewer Public Sewer
Water Public
Architectural Style One Story
Structure Type Block
Others
Pets Allowed Conditional, Yes
Senior Community No
Restrictions Other Restrictions
Tax ID 08-28-16-85195-000-0160
Acceptable Financing Cash, Conventional
Listing Terms Cash, Conventional
Pets Allowed Conditional, Yes
Virtual Tour https://www.propertypanorama.com/instaview/mia/A11763614








